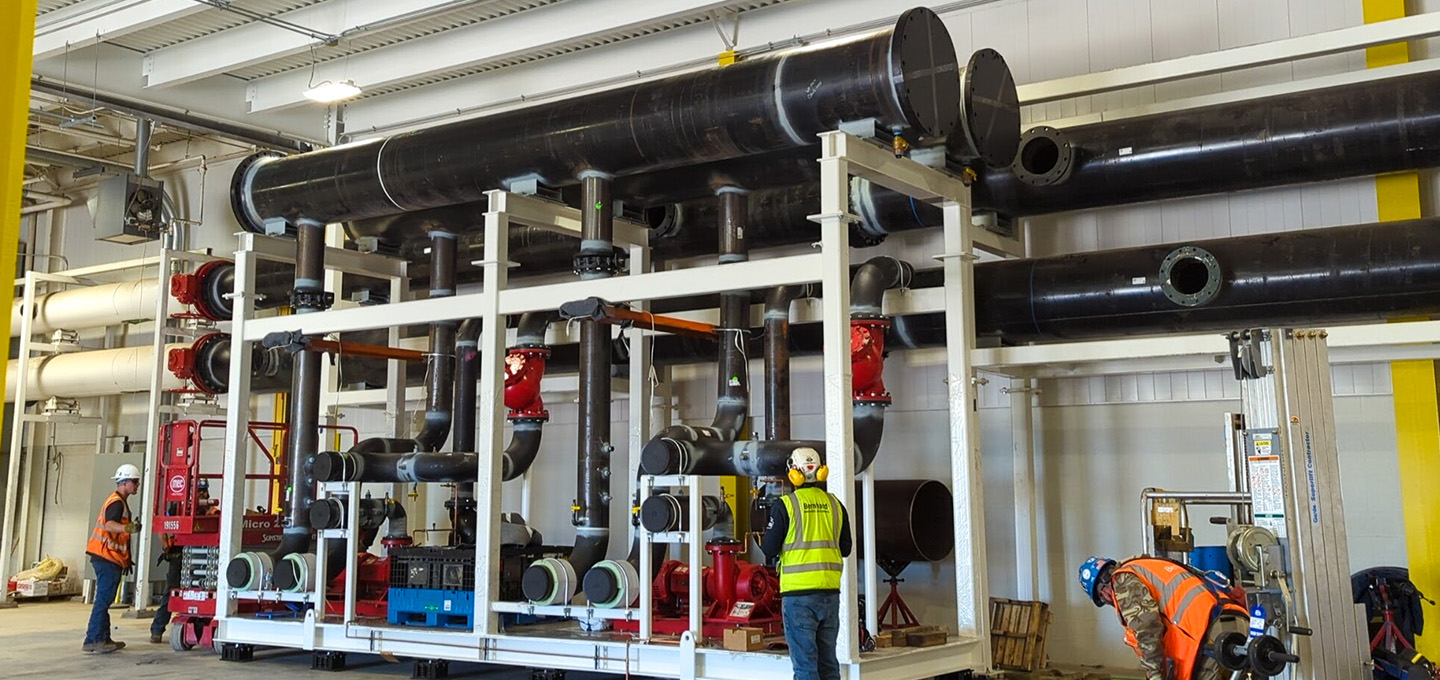 Read More
Read More
Industrial - Midwest Region
Microvast Battery Plant
- Clarksville, TN
- DPR Construction
- 550,000 sq ft
Owner
United Therapeutics
Client
DPR Construction
Size
222,000 sq ft
The United Therapeutics WARP10 facility in Research Triangle Park, North Carolina, is the first cGMP pharmaceutical manufacturing building made of mass timber to achieve Net Zero Energy performance.
Developed in partnership with DPR Construction and Ewing Cole, this groundbreaking project will include production areas, warehouse storage, packaging, device manufacturing, laboratories, offices, conditioned shell space, and a central utility plant.
Design-assist efforts with Ewing Cole began in late 2024, and on-site construction is projected to conclude in February 2027.