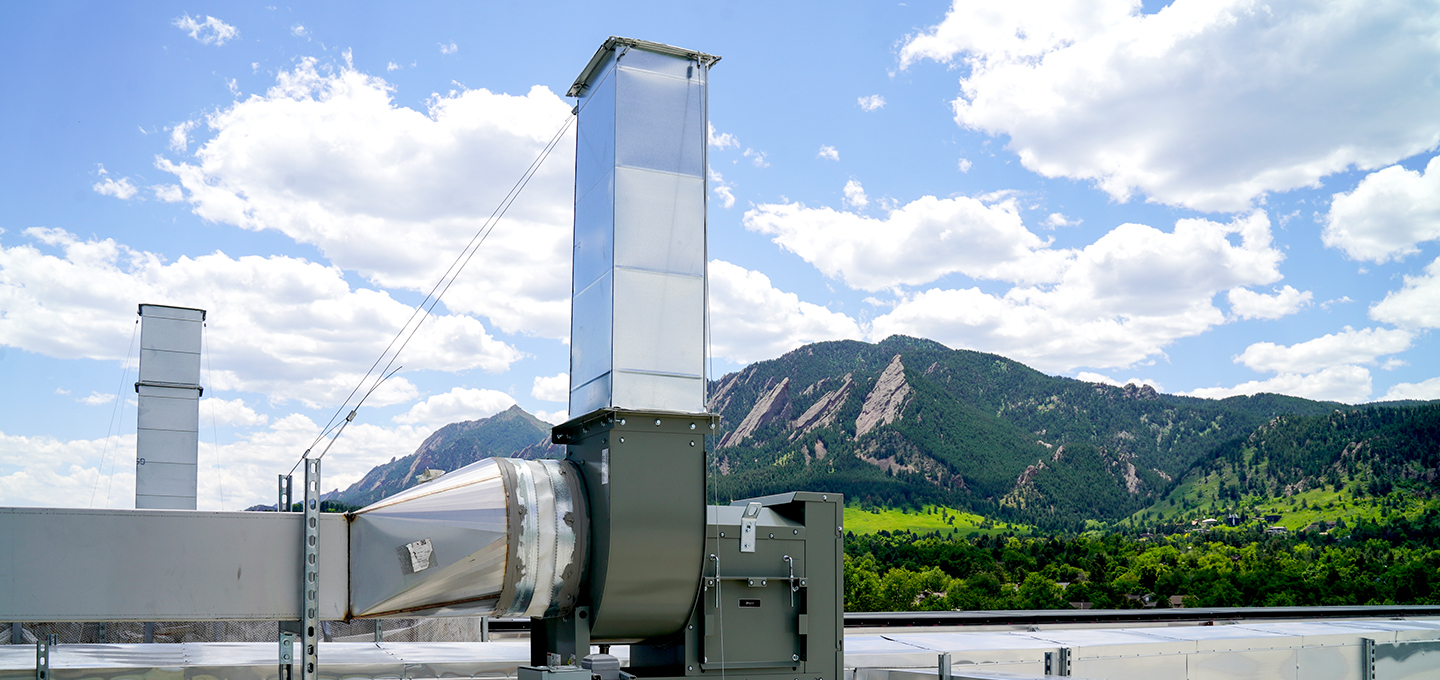 Read More
Read More
Entertainment & Hospitality - Featured - Rocky Mountain Region
Limelight Boulder
- Helsel Phelps
- 221,200 sq ft
Owner
Aspen Hospitality Group
Client
Helsel Phelps
Size
221,200 sq ft
U.S. Engineering Construction provided design-assist mechanical services for this 252-room facility, which includes a restaurant, multiple kitchens, a fitness center, and integrated parking garages. From preconstruction through completion, our team leveraged advanced modeling, prefabrication, and manufacturing technology to ensure quality, coordination, and sustainability.
With over 100 projects on the University of Colorado Boulder campus since 2005, our experience in this environment helped streamline planning and execution. The Limelight Boulder stands as a model for high-performance, all-electric design that aligns with the future of sustainable building.
Featured Work
 Read More
Read More
Entertainment & Hospitality - Featured - Rocky Mountain Region
Limelight Boulder
 Read More
Read More
Entertainment & Hospitality - Featured - Government - Midwest Region
Kansas City International Airport Terminal & Parking