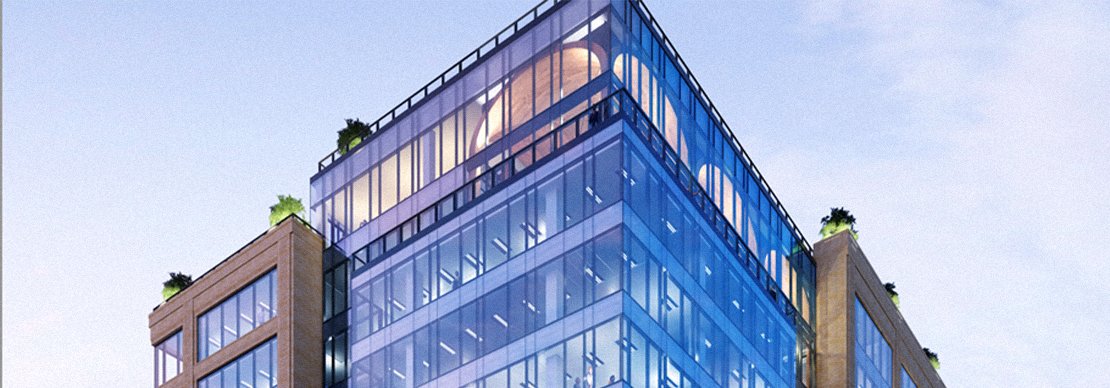 Read More
Read More
Commercial & Office - Rocky Mountain Region
The Current, River North – 3615 Delgany
- Denver, CO
- Saunders Construction
- 386,400 sq ft
Owner
H&R Block / Hines
Client
H&R Block | JE Dunn Construction
Size
550,000 sq ft office | 430,000 sq ft parking garage
The facility houses office space, a theater, a cafeteria, and a large data center. As part of the project team, U.S. Engineering was heavily involved in the preconstruction and early project management stages to investigate and determine multiple system alternatives. The team used a thorough, collaborative approach to evaluate all equipment and system options to ensure the highest value for the owner.