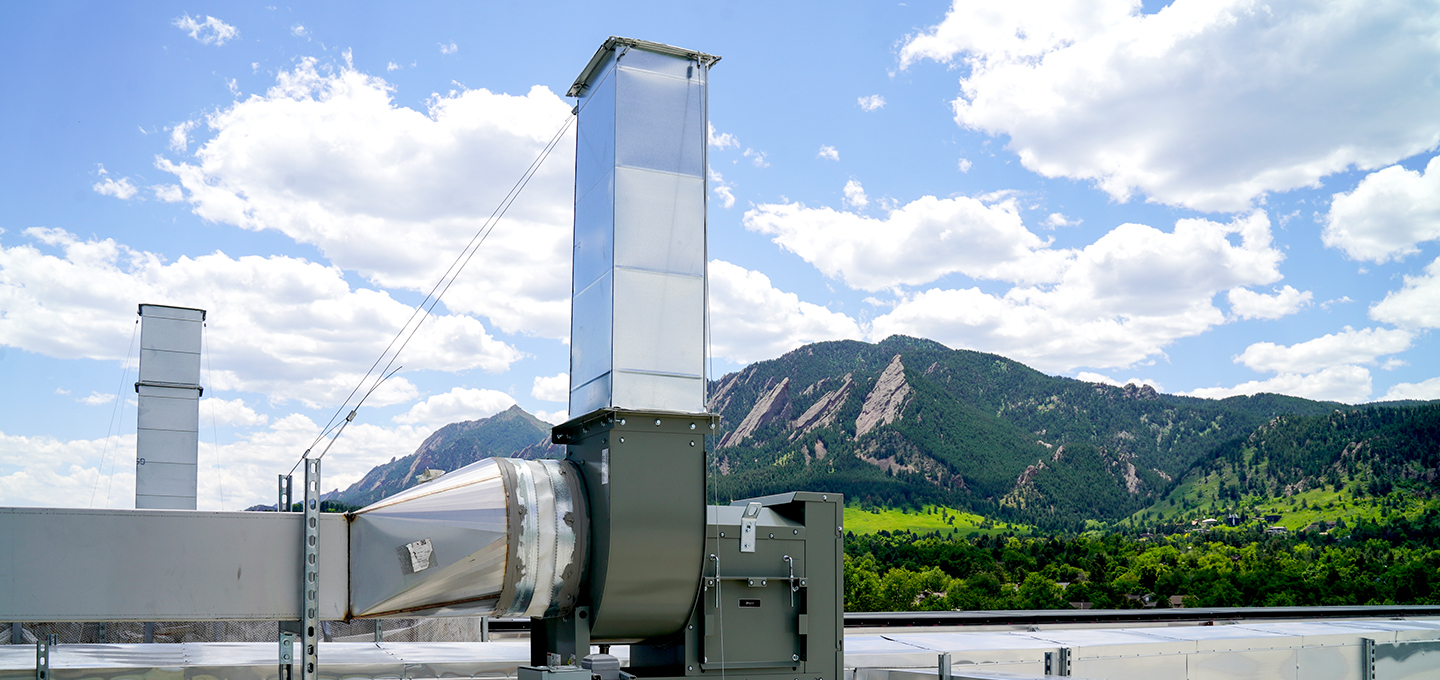 Read More
Read More
Entertainment & Hospitality - Featured - Rocky Mountain Region
Limelight Boulder
- Helsel Phelps
- 221,200 sq ft
Owner
1STBANK Center
Client
Saunders Construction
Size
150,000 sq ft
This multi-use facility is the center of a fast-growing corridor on the Front Range. In this project U.S. Engineering was responsible for fabricating and installing all mechanical systems, including piping, plumbing and sheet metal. At 150,000 sq ft, the facility includes 310 plumbing fixtures, consisting of 120 water closets, 40 urinals and 40 shower valves.
Featured Work
 Read More
Read More
Entertainment & Hospitality - Featured - Rocky Mountain Region
Limelight Boulder
 Read More
Read More
Entertainment & Hospitality - Featured - Government - Midwest Region
Kansas City International Airport Terminal & Parking