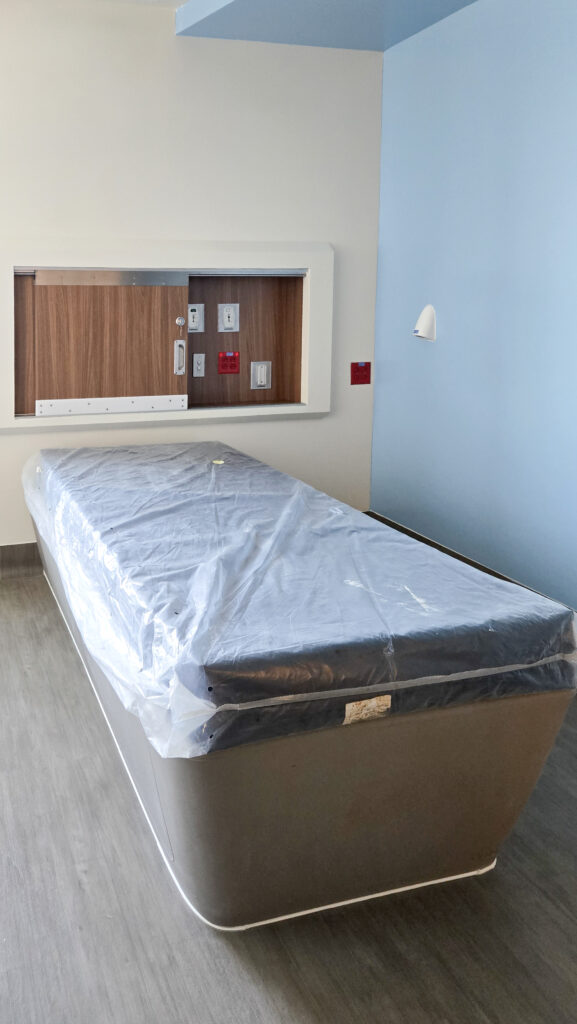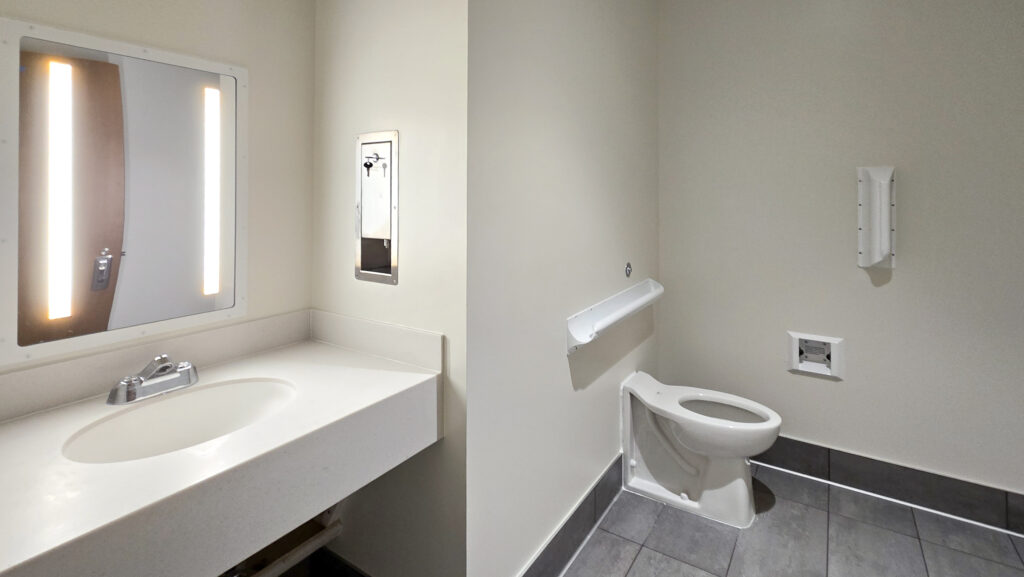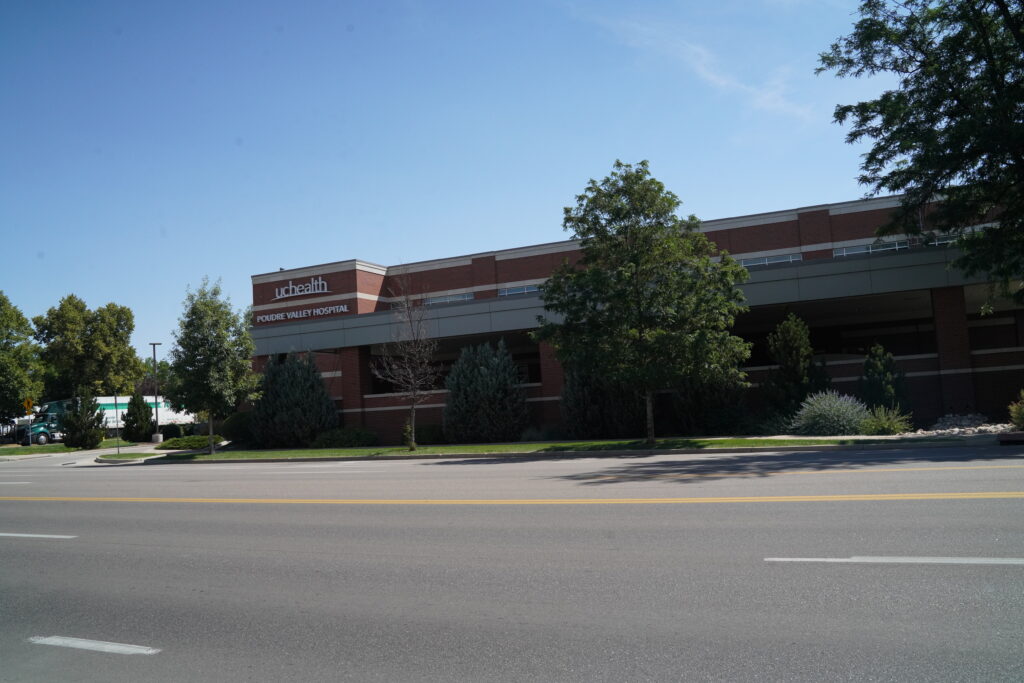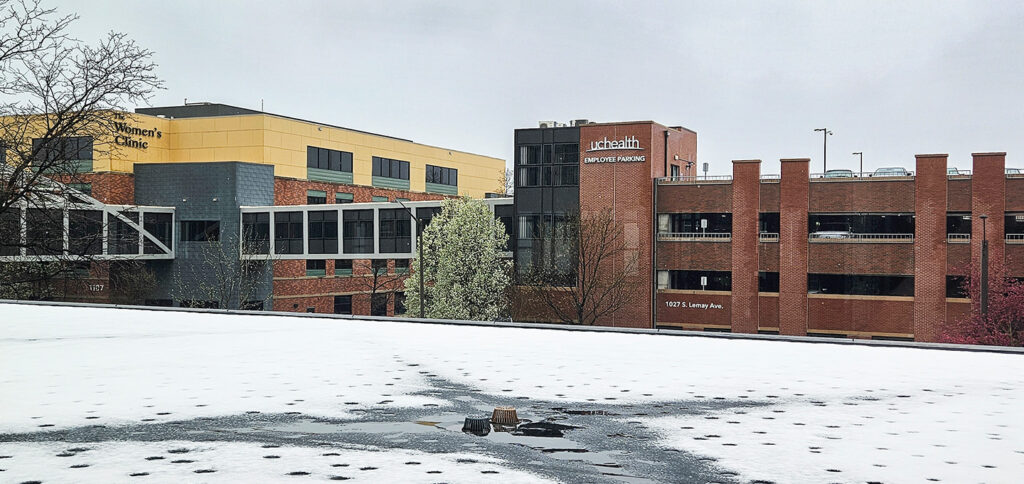
Behavioral health projects demand precision, collaboration, and foresight. At Poudre Valley Hospital’s Behavioral Health Expansion, our team combined experience and trusted partnerships to build systems that are safe, resilient, and easy to maintain for years to come.
Coordination in Critical Environments
At PVH, our team built inpatient spaces directly above the emergency department, which had to stay fully operational throughout construction. Meeting that challenge required careful planning and daily communication. We worked side by side with nurse managers, infection prevention specialists, and the facilities team to keep patient care running smoothly while we completed the work above.
Our Field Team Members brought unmatched technical skill, and their expertise built the foundation for the communication and coordination that kept this complex work moving safely. Because we trusted their precision in the field, our teams could focus on planning together to protect patients, maintain hospital operations, and keep the project on track.
Planning for Serviceability
Behavioral health spaces need systems that support long-term maintenance, not quick fixes. From the start, architect CannonDesign and MEP Engineer RMH planned for access and long-term durability. Their design called for routing systems through corridors to limit disruption in patient rooms and improve future serviceability. Our team used BIM modeling and prefabrication to bring that vision to life.

Through close coordination with all trades, we reduced risk, streamlined maintenance, and ensured systems would perform reliably long after construction was complete.
Patient Safety Shaped Every Detail
Patient safety drove every decision we made on this project. At PVH, we installed ligature-resistant fixtures, grilles, and secured access panels, even for components that would have been standard in other hospitals. Our close collaboration with the design team and facilities staff ensured every system supported both safety and practicality.

Relationships Drove Success
The PVH project showed that success in healthcare construction depended on strong relationships. Our long-standing partnership with UCHealth, our trust with the Poudre Valley Hospital facilities team, and our collaboration with Swinerton and trade partners kept this project moving forward.
When teams work in sync, coordination happens naturally. That alignment allows us to deliver projects that perform with precision and serve the communities that rely on them.
