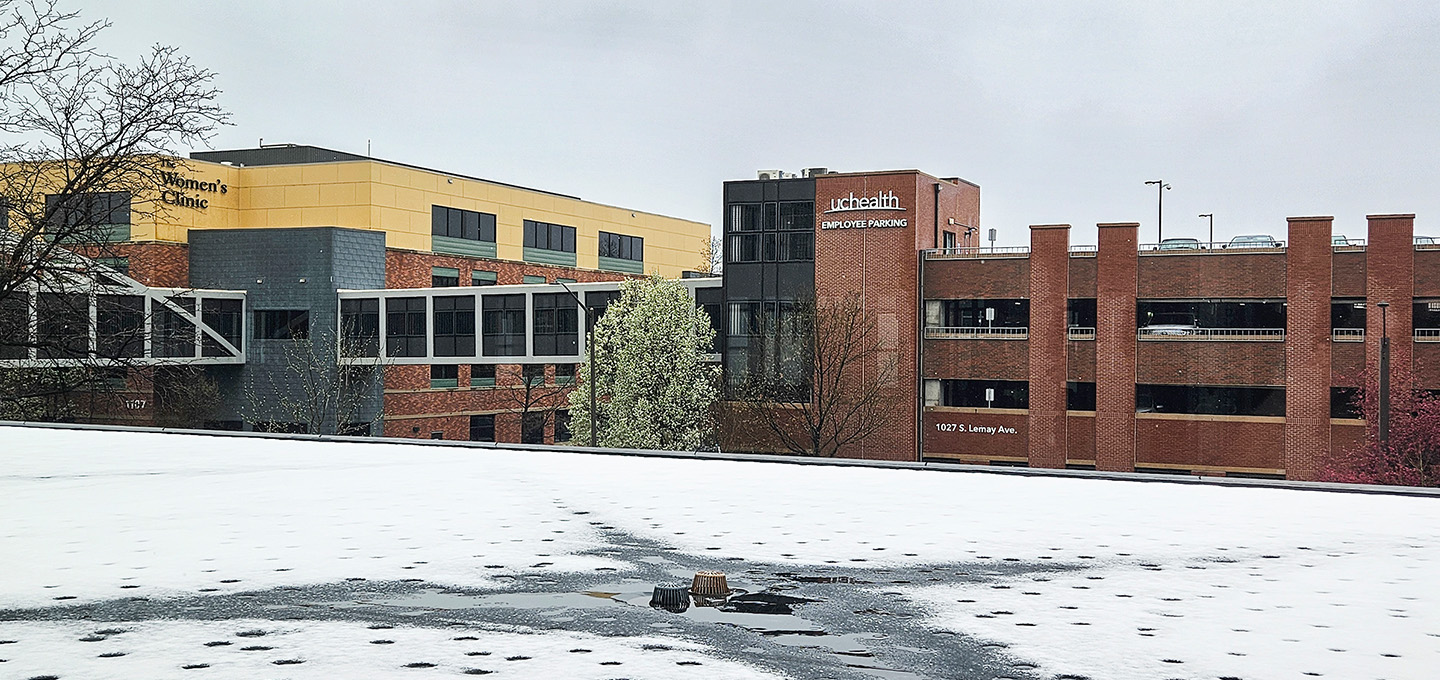 Read More
Read More
Featured - Healthcare - Rocky Mountain Region
UCHealth Poudre Valley Hospital
- The Beck Group
- 143.000 sq ft
Owner
UCHealth
Client
The Beck Group
Size
143.000 sq ft
The Poudre Valley Hospital Master Plan Implementation modernized critical spaces across the active UCHealth campus in Fort Collins, Colorado. This multi-phase renovation enhanced patient care areas while maintaining uninterrupted hospital operations.
U.S. Engineering Construction delivered extensive mechanical and plumbing upgrades as part of UCHealth’s long-term facility improvement plan. Work was carefully phased and often performed during off-hours to ensure patient services and utilities remained fully functional.
Our scope included commissioning, controls, HVAC, piping, plumbing, and test and balance services. Through close coordination with The Beck Group, WSP, and Altus, U.S. Engineering Construction delivered a complex renovation that elevated patient environments and supported UCHealth’s long-term operational goals.