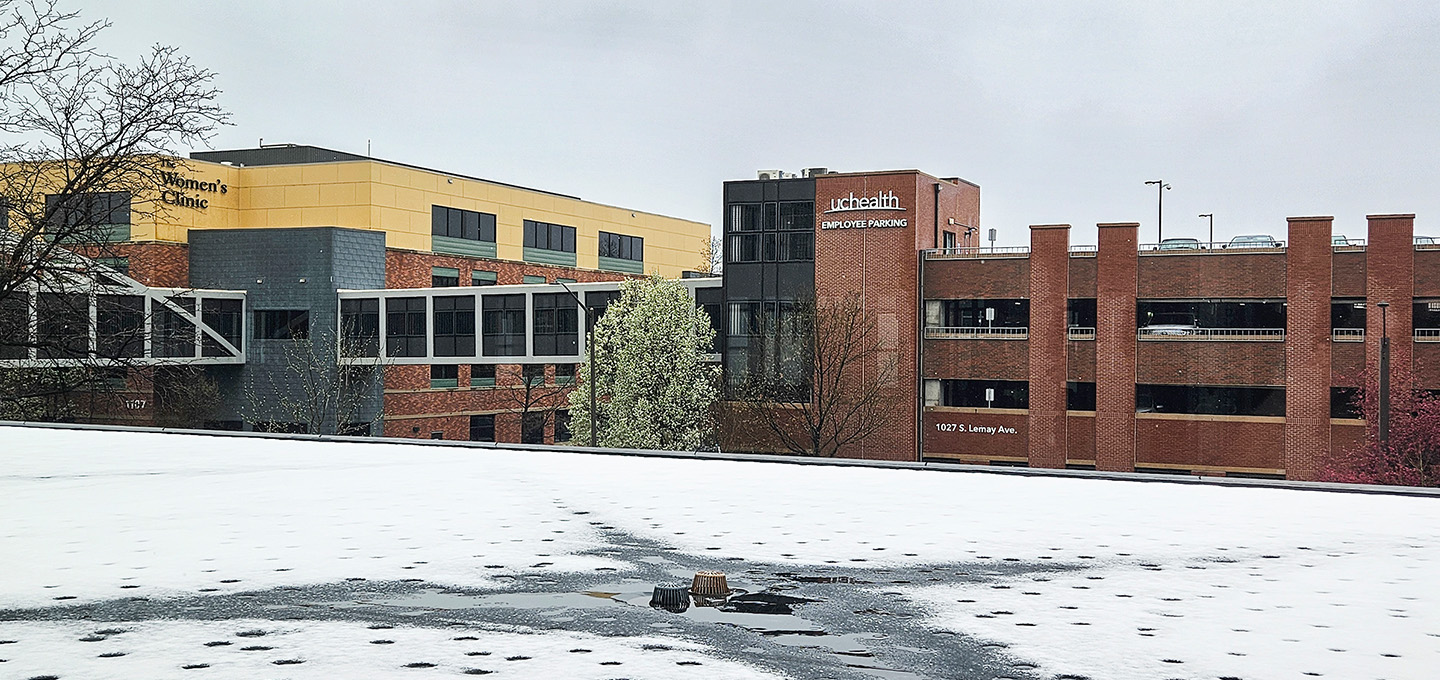 Read More
Read More
Featured - Healthcare - Rocky Mountain Region
UCHealth Poudre Valley Hospital
- The Beck Group
- 143.000 sq ft
Owner
Denver Public Schools
Client
Swinerton Builders
Size
43,500 sq ft
U.S. Engineering Construction provided design-assist mechanical services for this fully electric facility, supporting DPS’s decarbonization goals from preconstruction through completion. Our team evaluated multiple system options to identify the most efficient and cost-effective solution.
Our scope included HVAC, plumbing, sheet metal, controls, commissioning, manufacturing, operations, and maintenance (O&M), and test and balance. Through collaboration with project partners, we delivered a high-performance school that supports learning while reducing environmental impact for generations to come.