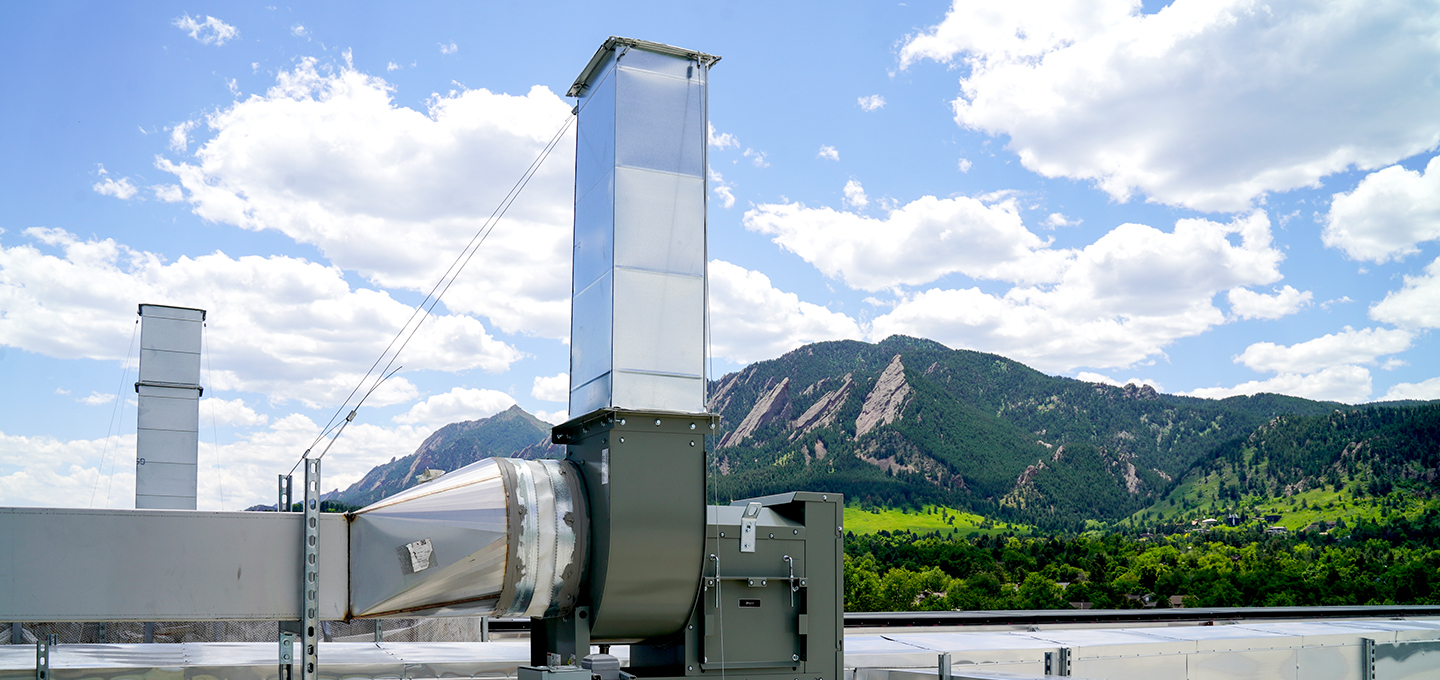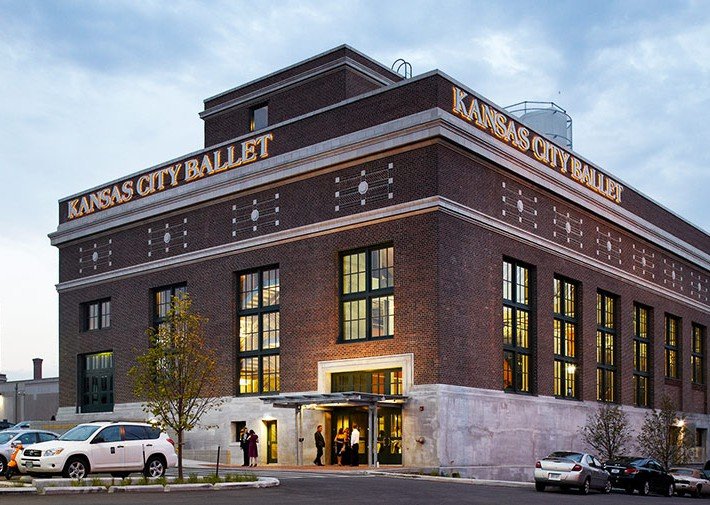 Read More
Read More
Entertainment & Hospitality - Featured - Rocky Mountain Region
Limelight Boulder
- Helsel Phelps
- 221,200 sq ft

Owner
MC Realty Group | Kansas City Ballet
Client
JE Dunn Construction
Size
52,000 sq ft
The original 1914 building served as a power house for Union Station. This complex adaptive reuse project completely renovated the historic building, creating a focal point for Kansas City’s urban redevelopment.
The building now includes a 180-seat performance theater, six studios, a physical therapy/training room, locker/shower facilities, administrative offices and spaces for costumes, wardrobes, and production.
U.S. Engineering spearheaded the design and construction of the facility’s mechanical systems, which include sustainable features and accommodate the award-winning architectural elements.
Featured Work
 Read More
Read More
Entertainment & Hospitality - Featured - Rocky Mountain Region
Limelight Boulder
 Read More
Read More
Entertainment & Hospitality - Featured - Government - Midwest Region
Kansas City International Airport Terminal & Parking