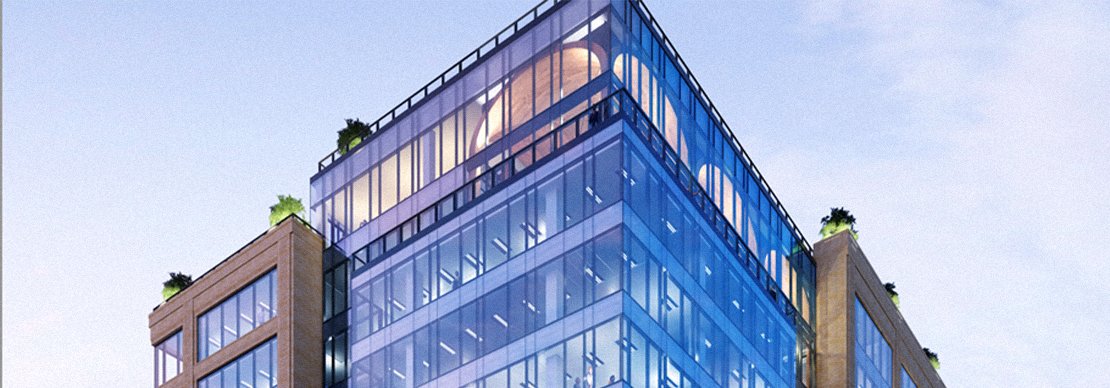 Read More
Read More
Commercial & Office - Rocky Mountain Region
The Current, River North – 3615 Delgany
- Denver, CO
- Saunders Construction
- 386,400 sq ft
Owner
RE/MAX
Client
The Weitz Company
Size
254,000 sq ft office tower | 293,000 sq ft parking garage
The RE/MAX Regional Headquarters project, located in the Denver Tech Center, consists of a 14-story office tower, including a 96-seat training room and complete broadcast studio. The height of the new building dictated several life-safety systems including garage exhaust, stairwell and elevator pressurization fans and lobby smoke evacuation. With the mechanical systems being primarily on the 13th and 14th floors, U.S. Engineering utilized prefabrication capabilities to construct the systems prior to installation in order to work around the obstacles that come with the height of the building.